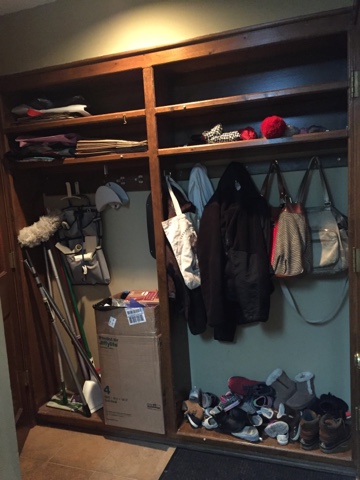Next victim: master bedroom:
He just grabbed a corner and starting pulling. Wallpaper be gone. Well, sort of. The top layer of (painted over) paper came off easily. Typically we break out the steamer to remove the glue layer and are then ready to start patching and prepping for paint. This paper was installed on top of walls that already had several layers of paint on them, though, which made that glue layer tricky. Even after removing it, there was a rough residue.
So, we pulled off the top layer all around the room, then steamed off the lower layer, then finally we've had to go around the room and steam everything again to scrape off the glue residue AND wipe it with a scour pad. This room isn't small. The process is sticky and icky and slow.
Smooth walls on right, gluey stuff on left. Only one wall left, almost done!
The room is a mess with the furniture pulled away from the walls, but here are a couple Before shots.
The lighting in here is the worst, but we're leaning towards a dark-ish smokey blue grey for the walls and ceiling.
To do list:
Patch, sand, prime, paint walls
Replace baseboards, window, door trim
Paint crown, maybe windows?, insides of doors
Hire electrician to fix our light switch so it actually turns on the overhead light
Replace light switches, outlets, switch plates, vent covers
Scrape popcorn ceiling, patch, paint same color as the walls
Replace ceiling fan, furnish!




























































